
Plan
Key Considerations
The Secondary Plan will be developed through a consultative process that encourages public engagement and involvement of all stakeholders. The following key considerations will be of help to inform the future Secondary Plan:
SUSTAINABILITY AND ENERGY CONSERVATION
A Community Energy and Sustainable Development Plan will be prepared to identify opportunities to integrate measures to conserve energy and water use and reduce carbon emissions in an effort to be a more resilient community.
Shining Hill is committed to showcasing innovative and environmentally progressive housing technologies through the Discovery Homes project and other community-wide initiatives.
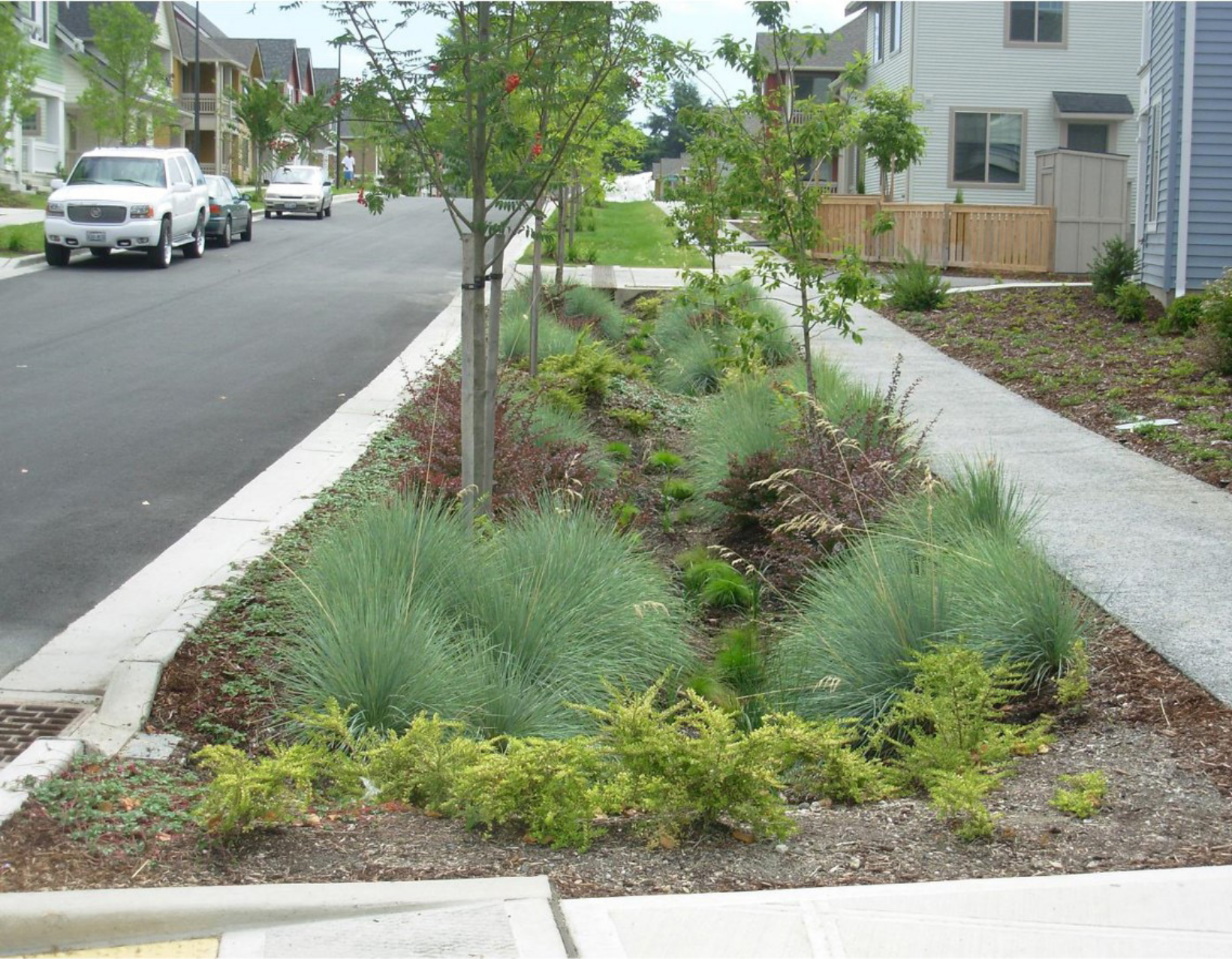
Bio-retention in Boulevard

Underground SWM Chamber
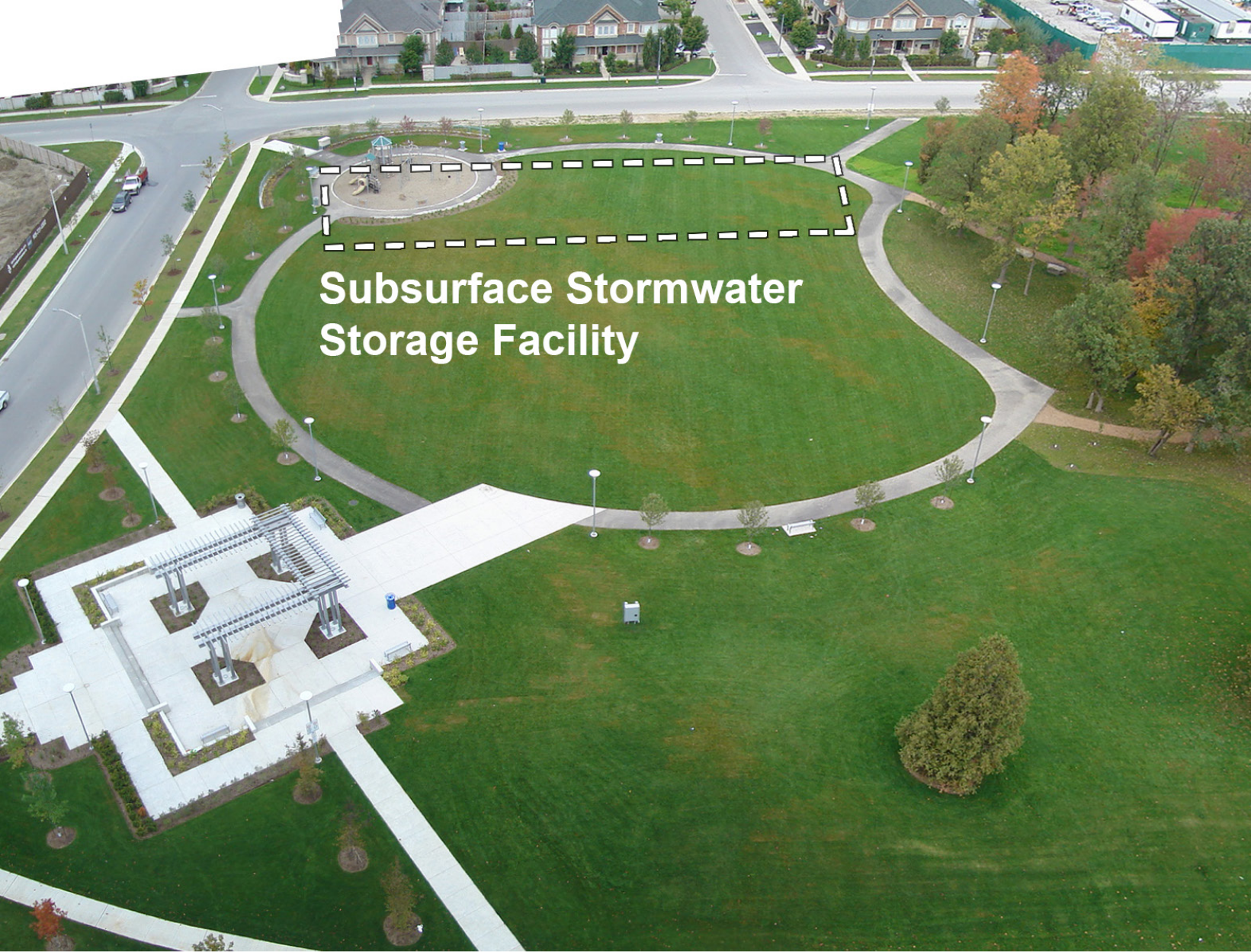
Underground SWM Storage Facility

Swale in Boulevard

Solar Panels on Houses and Buildings

Geo-thermal Energy Concept
COMPLETE, COMPACT & DIVERSE
The Shining Hill Secondary Plan will provide the full range and mix of housing opportunities, a variety of mobility options, community facilities, parks and open spaces, and shops and services to meet daily needs through an efficient land use pattern that promotes walking and active mobility and reduces the demand for cars, land and infrastructure.

High-rise Apartments (12 + Storeys)
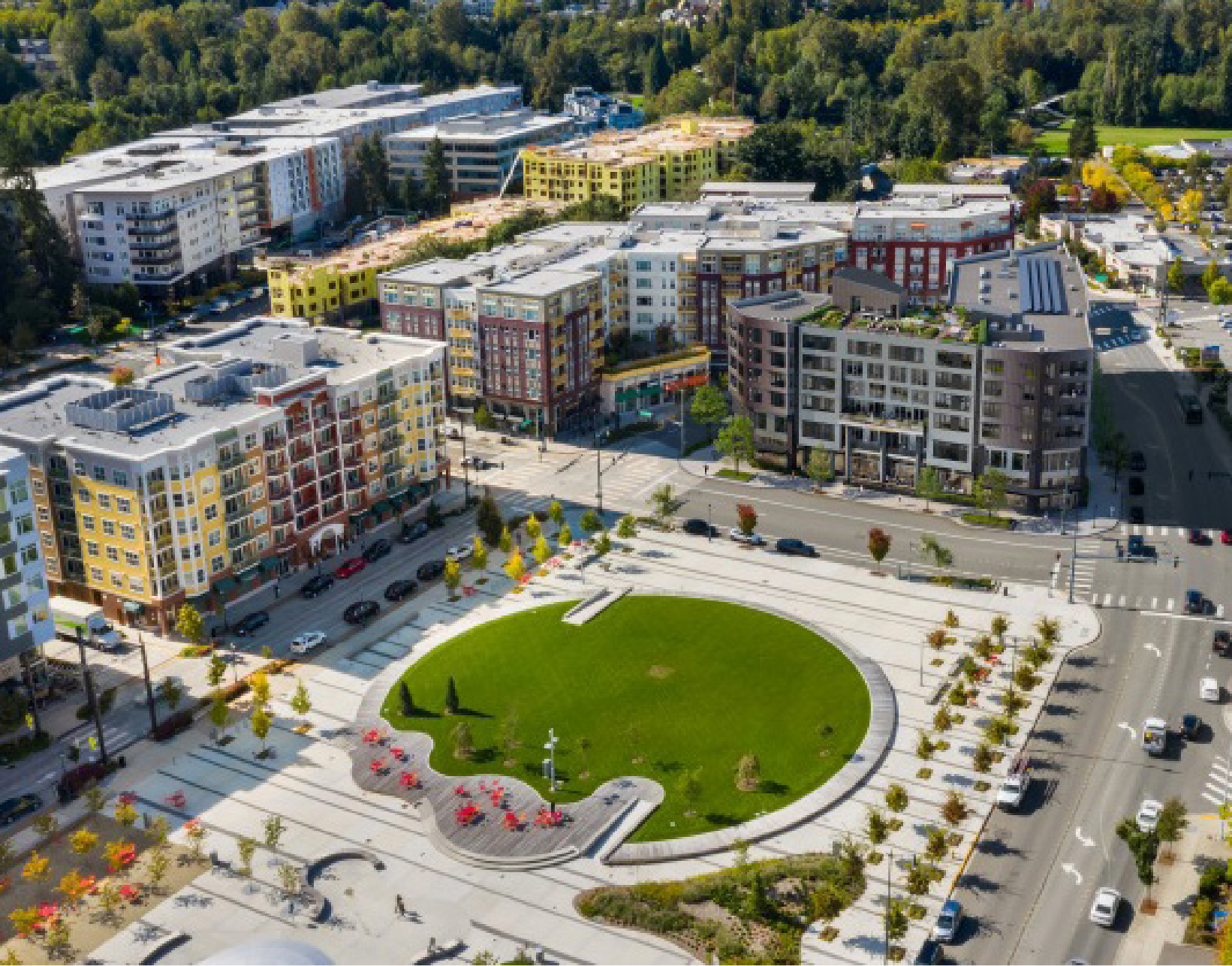
Mid-rise Apartments (5 - 11 Storeys)

Low-rise Apartments (4 Storeys)

Low-rise Apartments (4 Storeys)
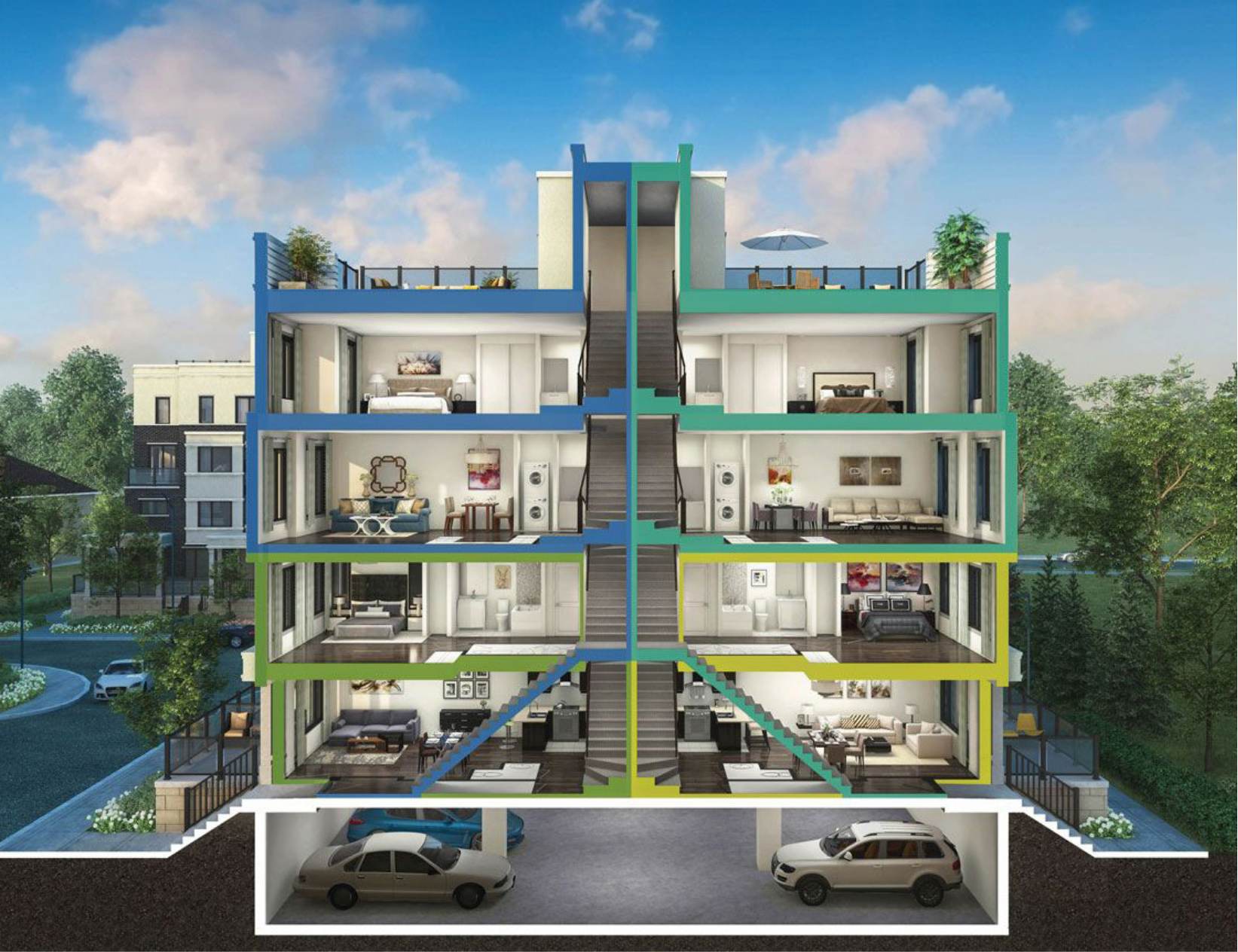
Stacked & Back-to-Back Townhomes
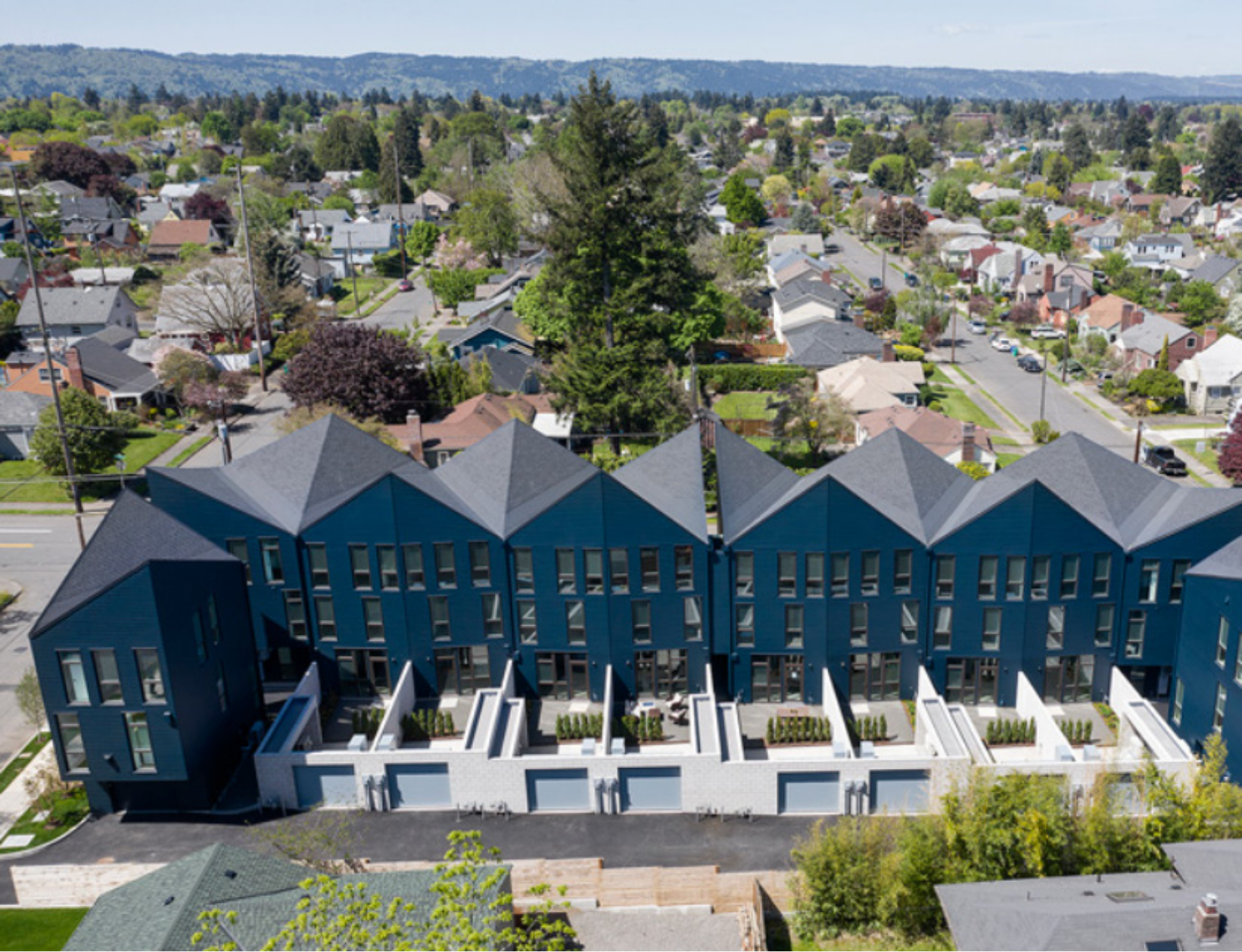
Laneway Accessed Townhomes

Laneway Accessed Townhomes
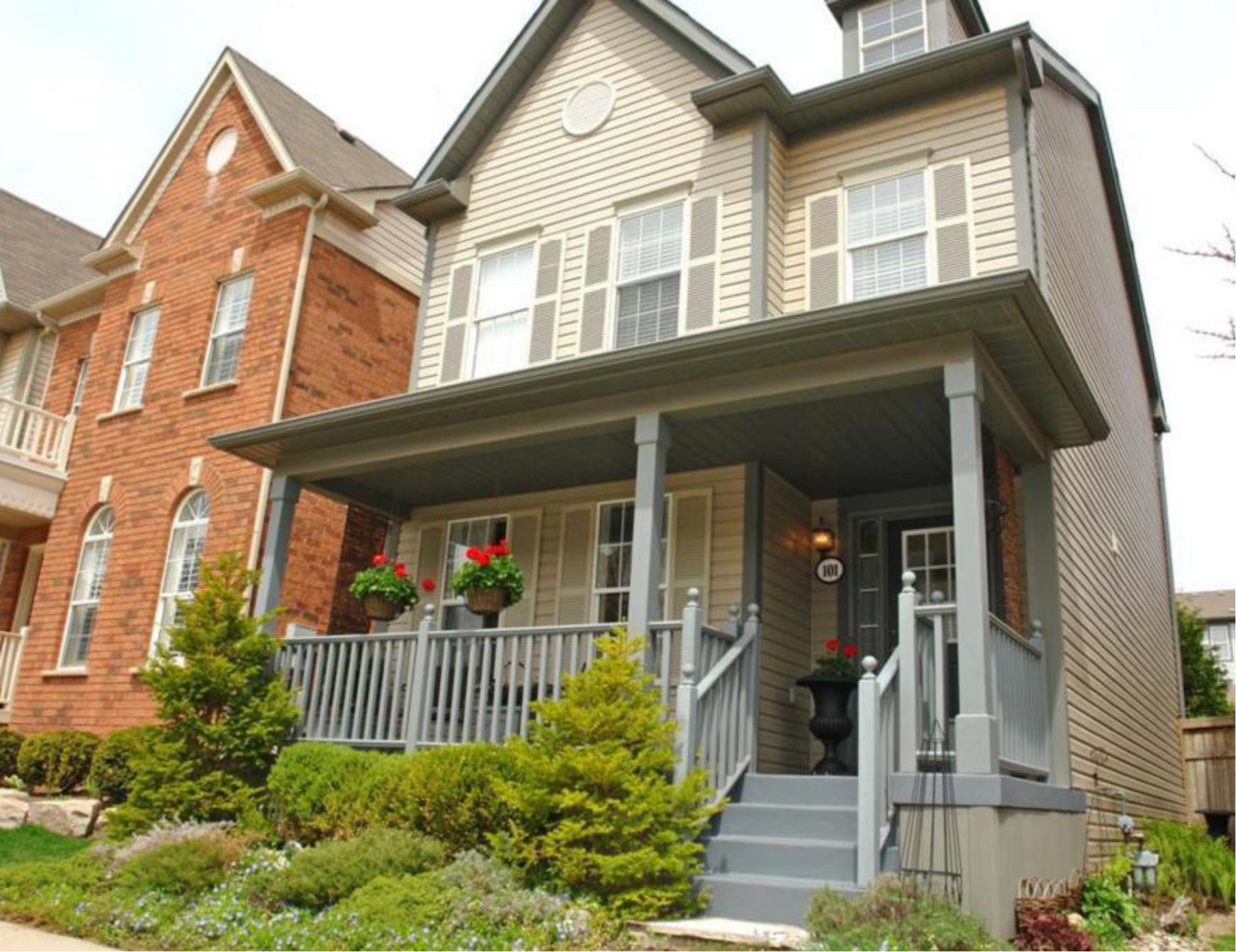
Laneway Accessed Single Detached

Laneway Accessed Single Detached
ACTIVE TRANSPORTATION & MOBILITY
Shining Hill will be designed to promote a high level of active mobility through complete streets and an extensive trail network that are designed to encourage walking and active transportation modes.
Complete Streets:
- Employ a well-connected, grid street network
- Prioritize sidewalks that are accessible for all
- Minimize vehicle interruptions along pedestrian ways
- Reduce traffic lane widths
- Use of design to control speed control & calm traffic
- Integrate transit service and stations
- Integrate Low Impact Development measures
- Establish streets that are beautiful and enjoyable to use
- Integrate with the the fabric of the community

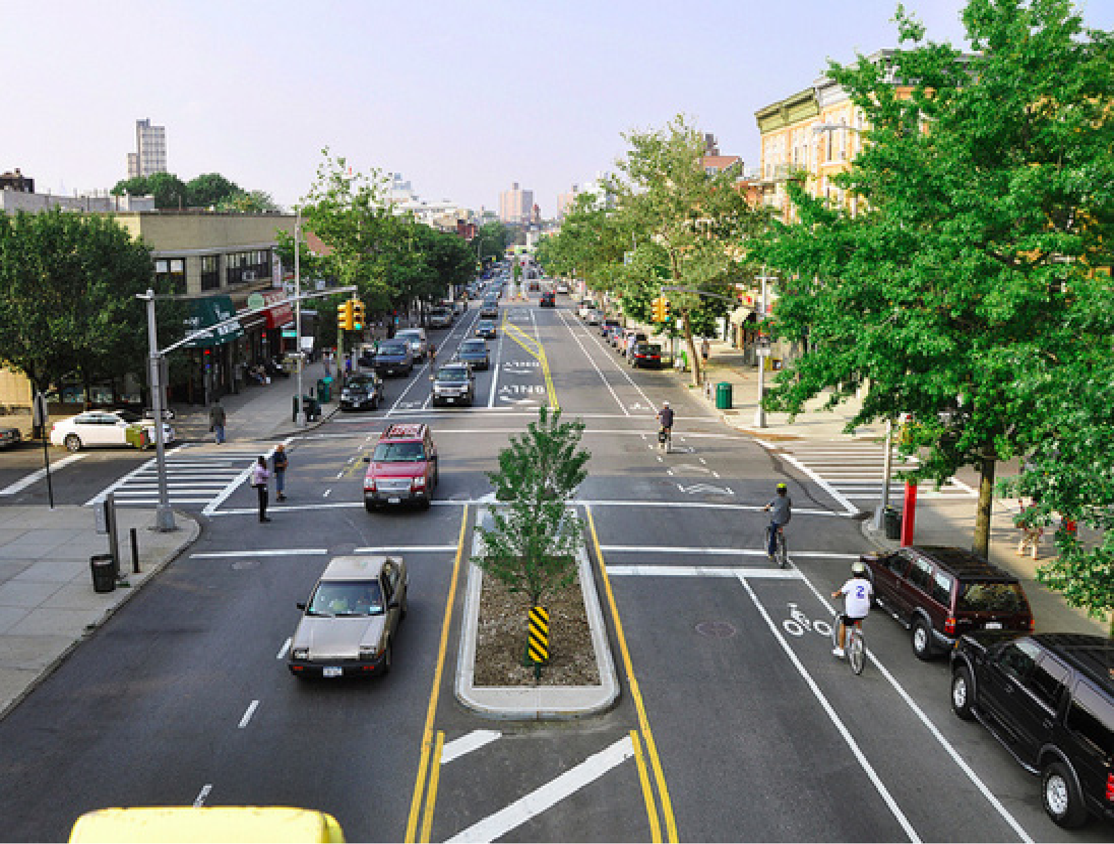

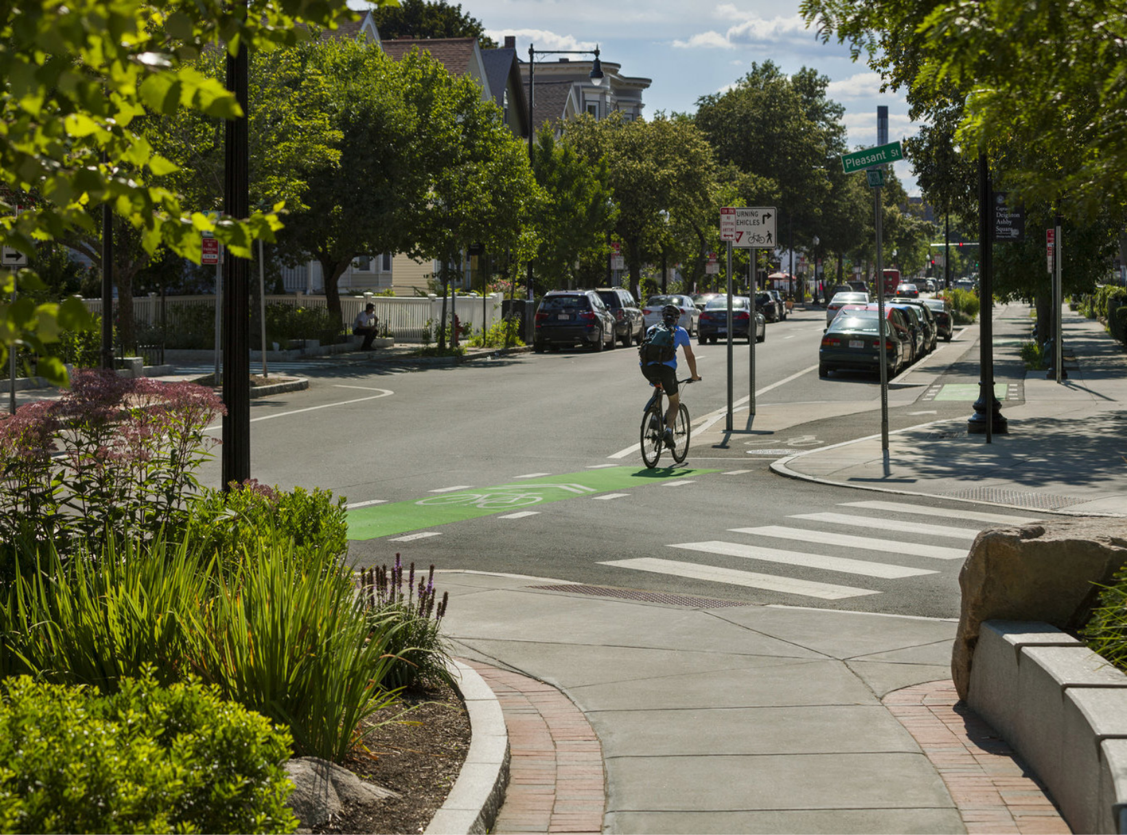
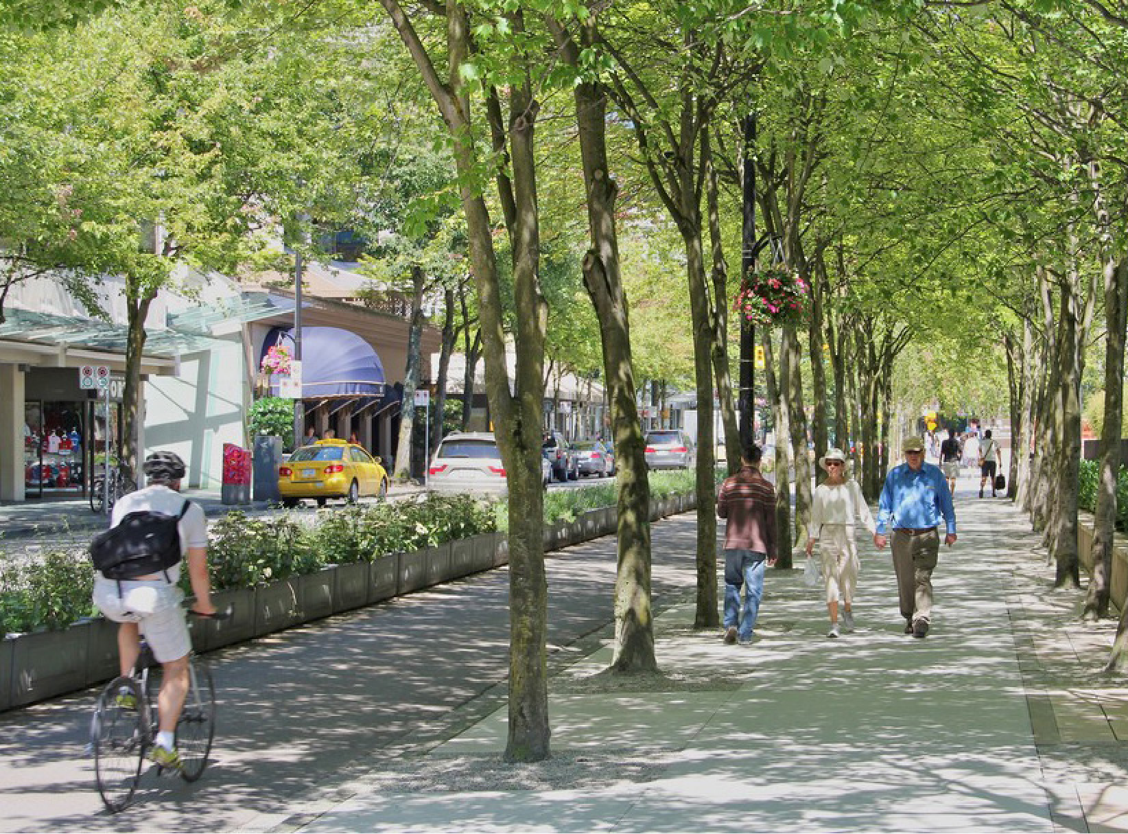
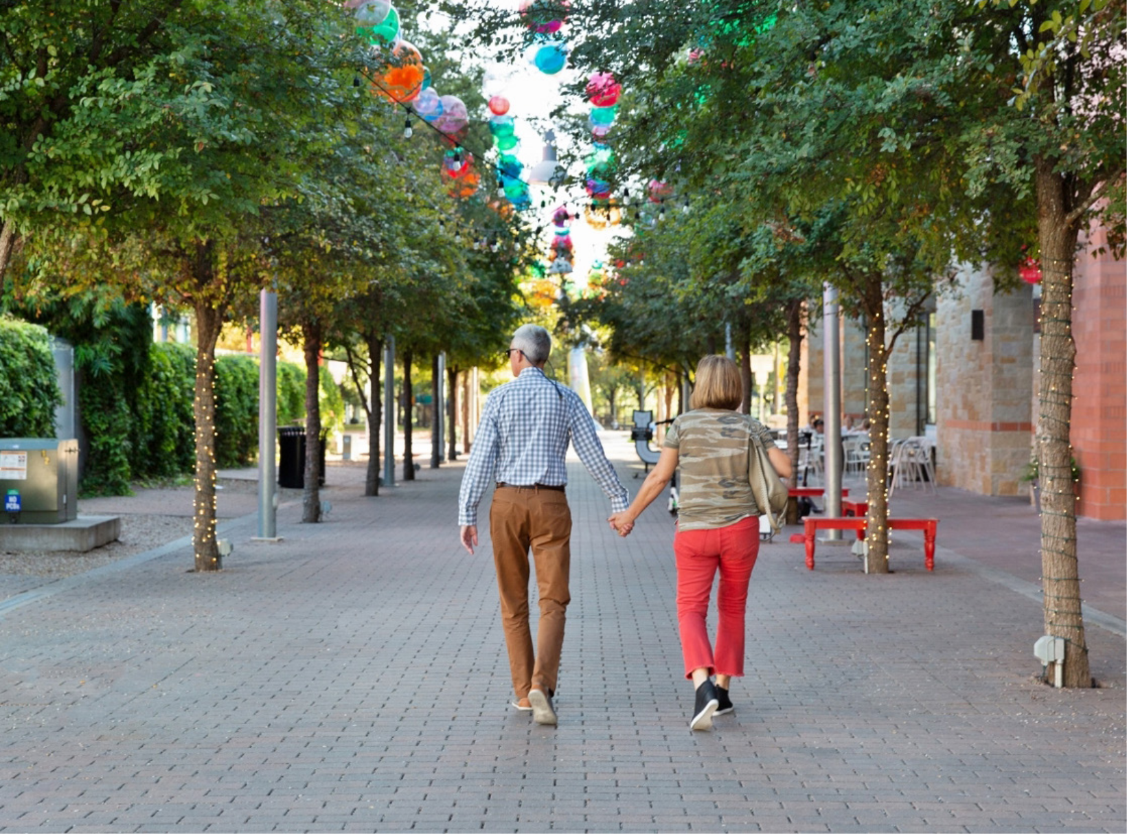
COMMUNITY AMENITIES & PLACEMAKING
Community amenities will be planned for and located in proximity to most residents throughout the Shining Hill Secondary Plan community as focal points for gathering, placemaking and identity.
COMMUNITY AMENITIES CAN INCLUDE:
- Parks and Squares
- Natural Heritage and Open Spaces
- Trails and Pathways
- Active and Passive Recreation
- Places of Gathering
- Vistas and Viewpoints
- Community Core
- Retail and Services
- Schools
- Landmarks and Focal Points

COMMUNITY CORE & RETAIL
An appropriately-scaled, vibrant community core will provide a focal point for the Shining Hill community and will provide opportunities for retail and services within a reasonable walking distance of the majority of residents.
RETAIL OBJECTIVES:
- Easy access to daily needs
- Retail and services within walking distance
- Reduced car dependency
- Placemaking
RETAIL CONSTRAINTS:
- Large existing supply of retail and service commercial space
- Retail and service commercial demand is population driven
- Retail trends






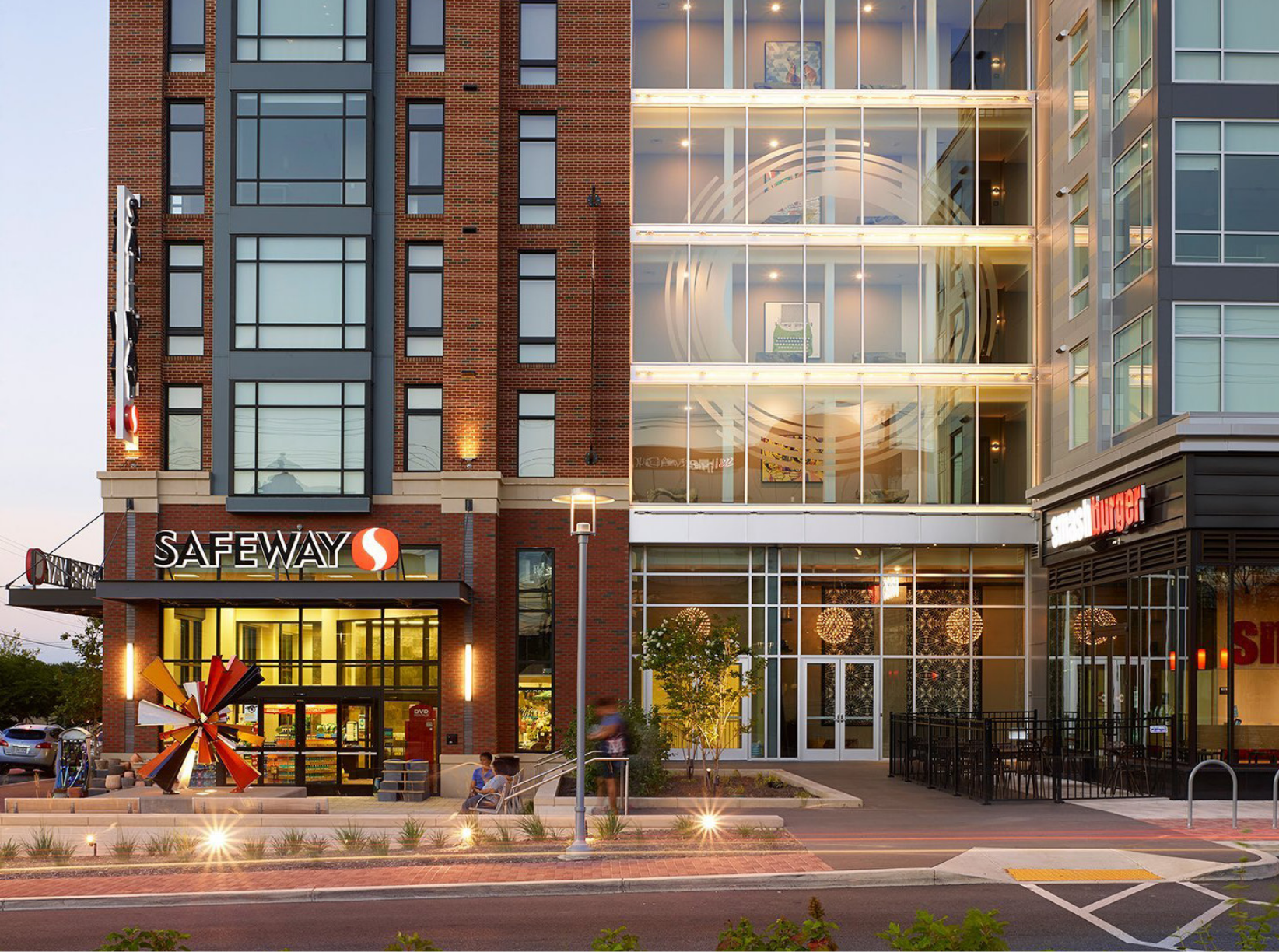
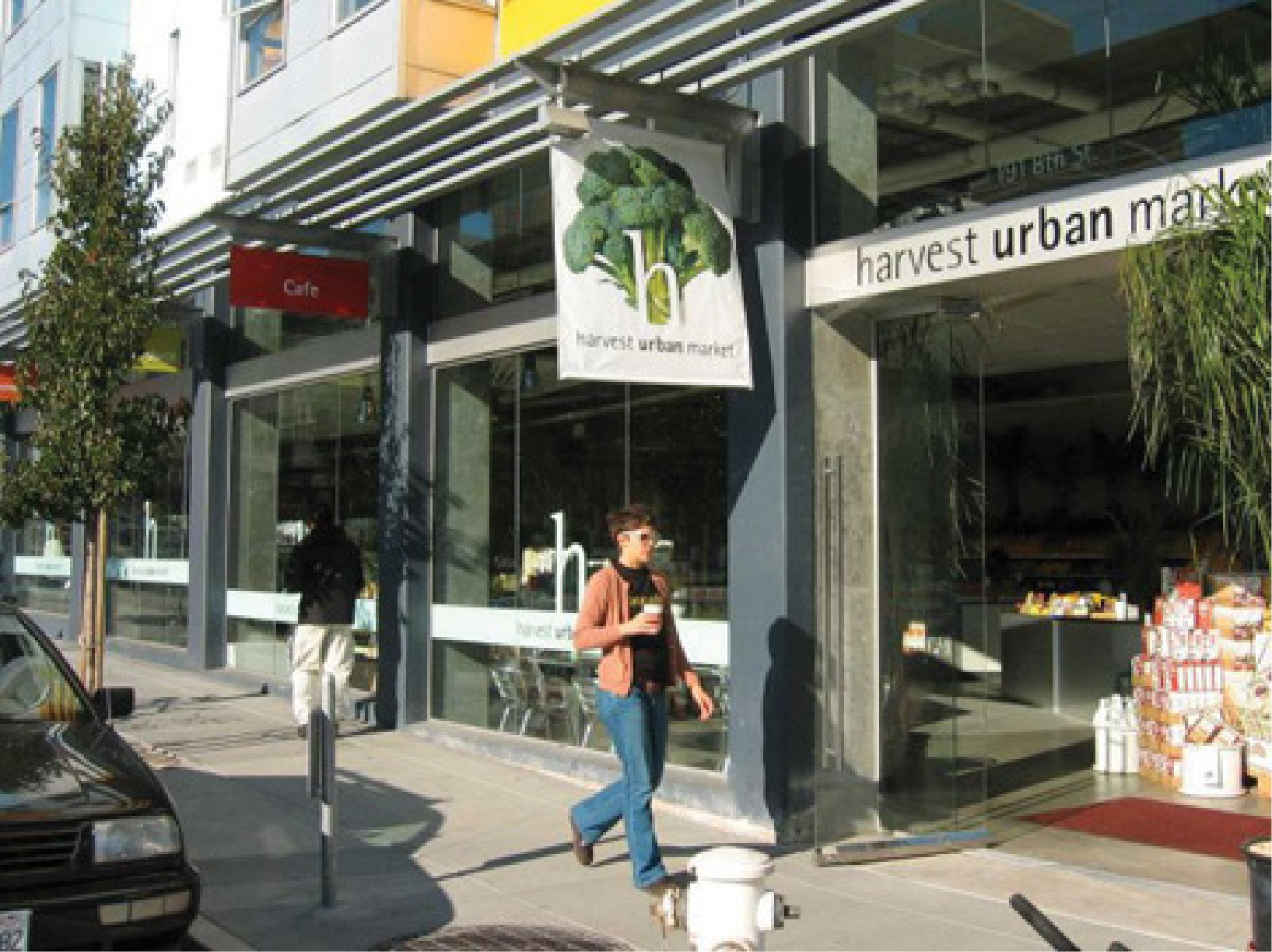
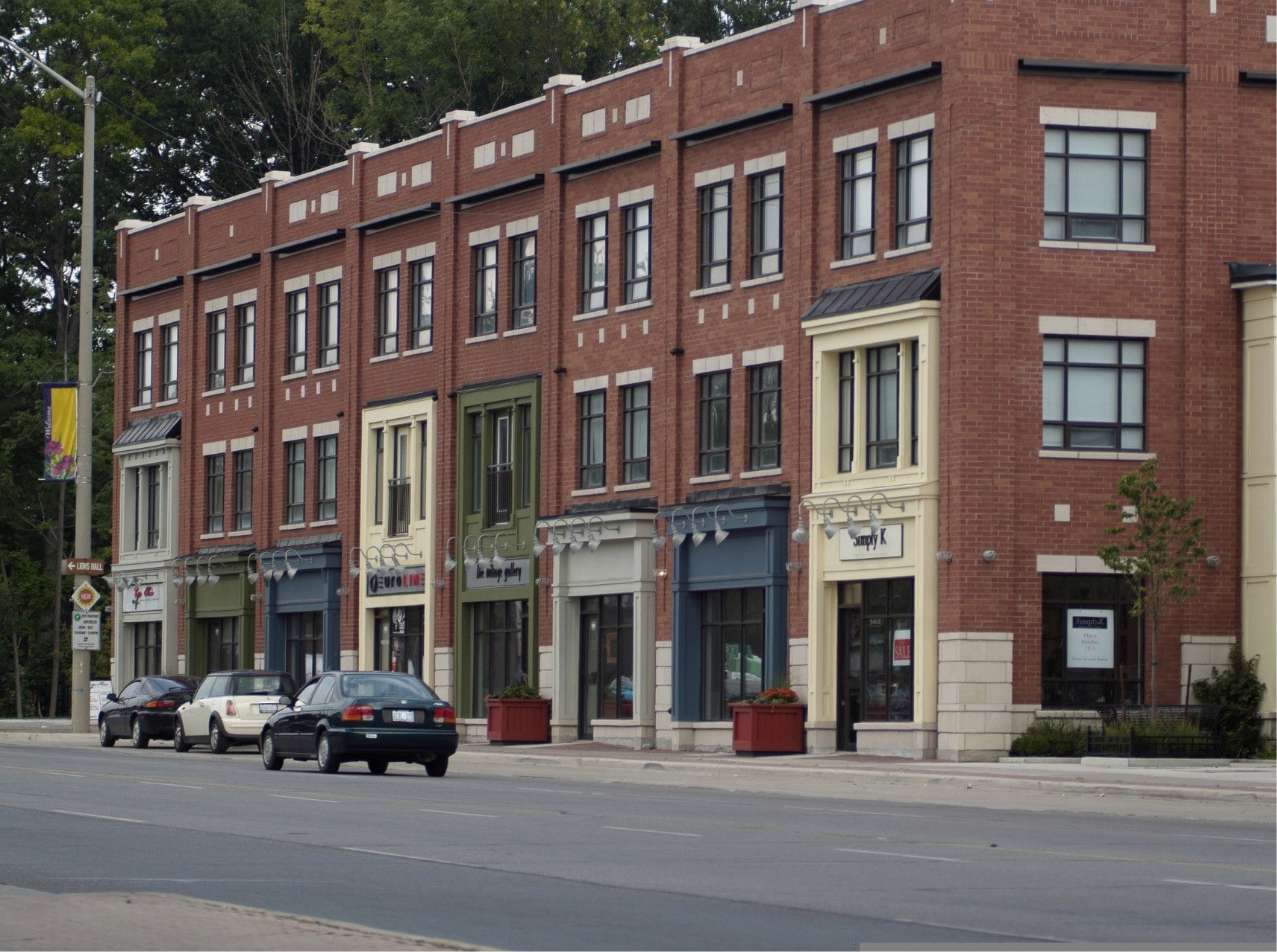
© 2023 Shining Hill Secondary Plan. All Rights Reserved.
